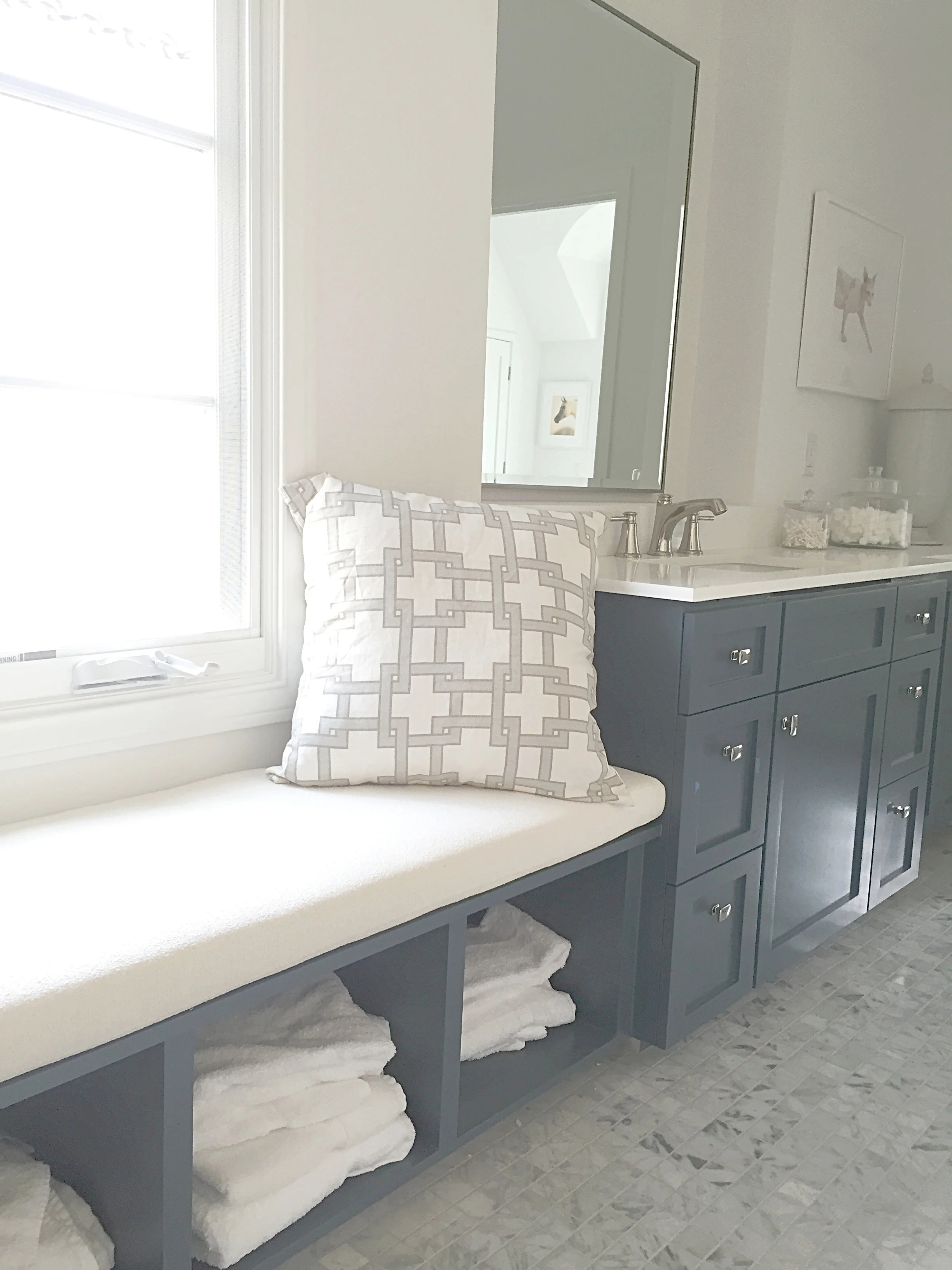20th Street
This 5,400 square foot, addition / remodel in Santa Monica's North of Montana neighborhood was a development project designed to bring the traditional, Tudor style exterior back to life. The interior was given a transitional update with French white oak floors stained in a warm brown and blended with traditional custom cabinetry, white carrara marble, and colorful encaustic tile floors. The all white kitchen features professional appliances, a large island, a raised counter with seating, and a built-in breakfast booth. Upstairs the primary suite features a large walk-in closet with an island, a private bathroom with separate vanities and free standing bathtub, and an oversized bedroom with a fireplace and room for seating.





















