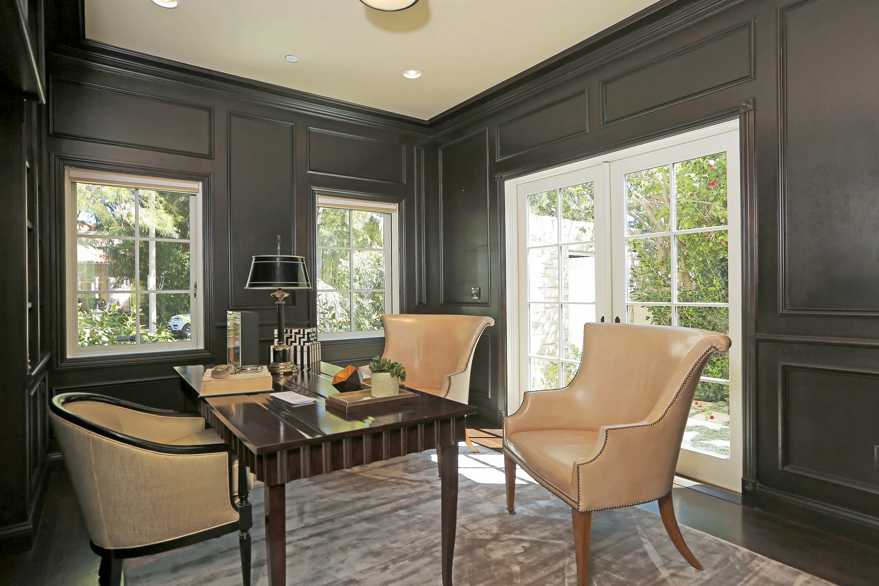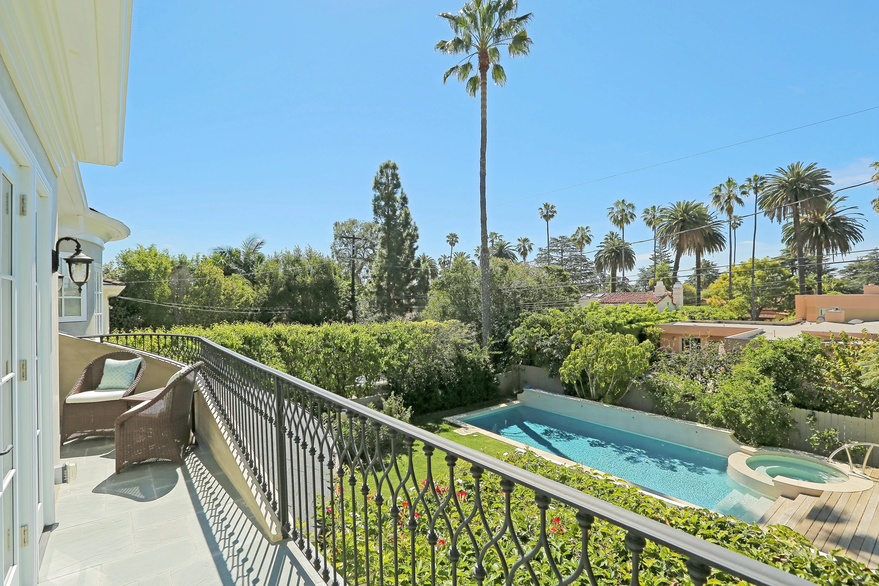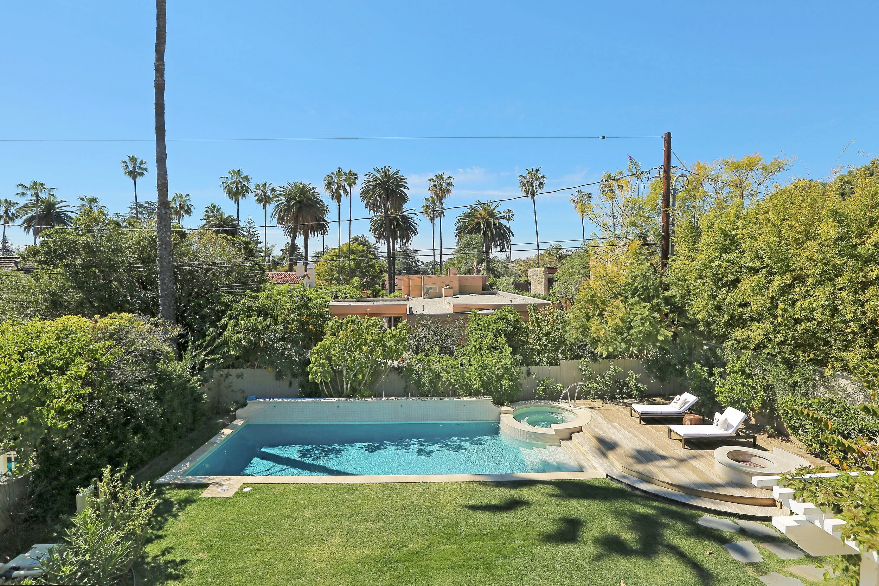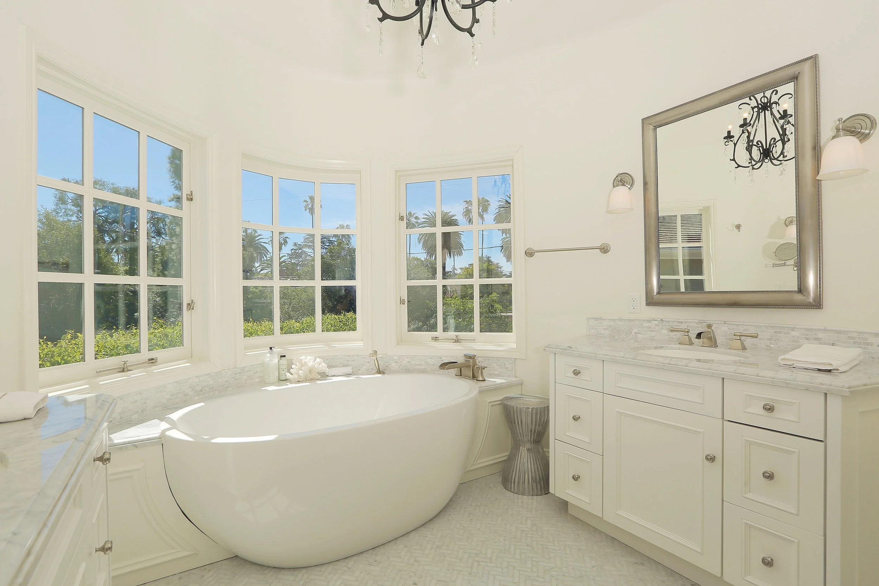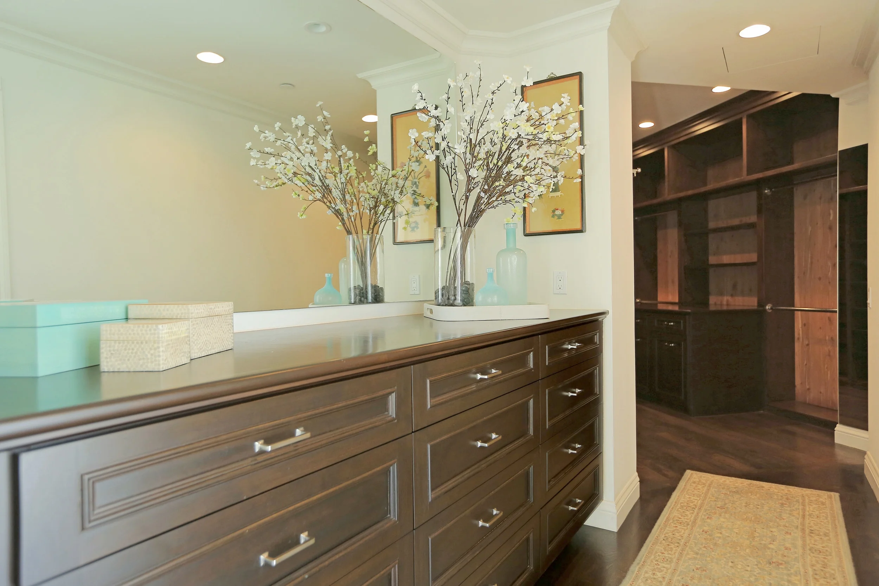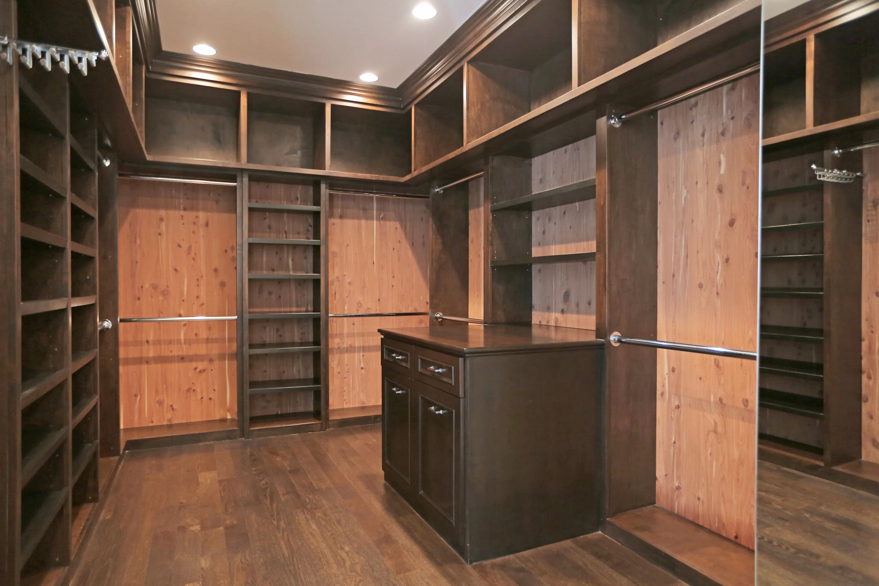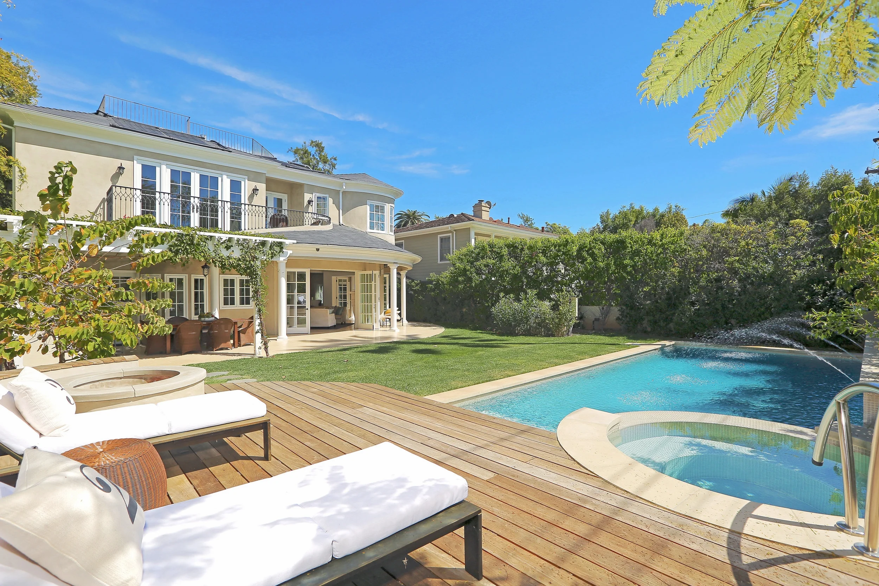21st place
This 5,000 square foot, new construction, traditional home in Santa Monica was the dream home for our client. We designed the home with 4 bedrooms upstairs and an office with a private bathroom and courtyard on the ground floor that could later be used as a 5th bedroom with adequate privacy. Downstairs we installed large porcelain tiles that run from the Entryway out to the backyard patios to create the desirable indoor / outdoor lifestyle. Throughout the rest of the home we installed dark, custom stained, French white oak hardwood floors and bright white wainscoting. The large Calacutta and Caesarstone kitchen is open to the Great Room and includes a breakfast booth and professional appliances. Upstairs, the Primary Suite includes a large balcony, custom built dresser and walk-in closet, and a bright bathroom with a large soaking tub and steam shower. The skylight over the staircase allows for an abundance of natural light on both floors and at the second floor den. The large backyard includes a dining patio with a built-in BBQ area, a pool with a spa, and a pool deck with a built-in fire pit.








